|
BUILDINGS, HOMES & REAL ESTATEDetroit demolitions have generated $2 billion in neighourbood investments
WindsorOntarioNews.com Dec 15 2025 Detroit's long commitment to demolishing vacant derelict properties is paying off - big time. A city hall commissioned report says that the demolition of almost 30,000 properties and rehabilitation of 13,000 more has generated more than $2 (US) billion in increased home values. The report is by consultants Griswald. The demolition and rehab spree - "unmatched" in the nation - have had several effects. It has "protected and increased nearby home values, reversed long-standing decline, and helped stabilize housing markets." The demolitions themselves have increased surrounding home values by the tune of almost $900 million. And the rehabs have added almost $1.2 billion. On average, each demolition increases values by more than $30,000, while each "non-distressed" home rehabs increased values by more than $90,000. Furthermore, they have contributed 40 per cent towards a 112 per cent increase in overall city home values as per a recent University of Michigan study. “This report reaffirms what Detroiters see every day, when blighted houses are removed and vacant, distressed properties are restored, entire neighborhoods benefit,” Rob Linn, Director of Planning & Analysis for the Detroit Land Bank said. He added that demolitions reduce blight and strengthen neighborhood safety, while rehabs bring formerly dilapidated houses back into productive use, boosting resident confidence and supporting new investment. Photo: Detroit Land Bank U Windsor getting heritage treatment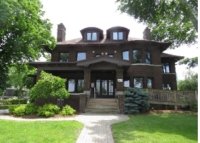
WindsorOntarioNews.com Dec 2 2025 The University of Windsor is getting the heritage treatment. The city’s heritage committee has recommended that six campus buildings get “batched” for a single notice of intention to designate because of their “cultural heritage” value. These are Assumption College – Hall #3 & Chapel, Dillon Hall, Memorial Hall, the John Stuart House and Kamen House - the last three all on Sunset Ave. - and the John H. Rodd House (photo) on Riverside Drive. Assumption College is located to the immediate west of Assumption Church and easily seen from Huron Church Rd. It’s an administrative building defined by its Gothic and Gothic Revival architecture with a “high degree of craftsmanship in brickwork & metalwork,” according to a city report. Dillon Hall, which houses classrooms and offices, has a Gothic Revival style. Memorial Hall is a “central hub” for classroom, labs and offices, according to the university, and is built in an art deco style. The John H. Rodd House has a high-profile location on Riverside Dr., built in the Prairie School and American Craftsman styles. Rodd was an influential Windsor barrister and Crown Attorney. The John Stuart House if of Colonial Revival architecture and is described as “one of Sandwich’s most beautiful homes in 1924.” Stuart was a Windsor businessman. It was sold to U Windsor in 1964 and is used as the residence of the acting president. The Kamen House is of Craftsman style. It was built for Dr. Royden E. Holmes, a prominent physician who modernized x-ray use in cancer research. It was later purchased by Dina & Zalman Kamen, prominent figures in Windsor’s Jewish community. RenCen down 90% occupancy since Covid; bid to redevelop campus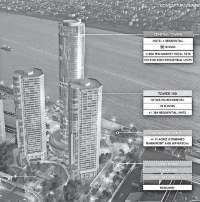
WindsorOntarioNews.com Nov 14 2025 There are significant plans to convert the Detroit RenCen footprint into a much more people-oriented place with gardens, restaurants and walking areas. The $1.6B US conversion would be helmed by Bedrock Detroit and General Motors, which is moving its long time HQ from there to the new Hudson’s Detroit skyscraper on Woodward Ave. in January The two entities have now ponied up $75M for some of the redevelopment such as demolition. The RenCen has long been seen as isolated from the rest of downtown. Under the plan the podium at the base of the buildings would be demolished. Two of the four 39-storey diamond-shaped towers surrounding the 72-floor central cylindrical tower, now a Marriott hotel, would be torn down. Two small adjacent towers, one housing the Canadian Consulate, just east, would be left untouched. In place there would be a massive riverfront park and civic area. The central tower would become a mix of mid-market hotel space (858 rooms) and 300 apartments, along with an observation deck. The adjacent Tower 100 would be converted from offices to almost 400 apartments. Tower 200 offices would remain. The RenCen’s occupancy has declined an astonishing 90% since before Covid. Ironically the RenCen, built in the 1970s, was designed to connect downtown and spark a rebirth of the central business district, with less than mixed results. “It’s the pieces that enable the public to reclaim the riverfront, to really undo a wrong in the urban planning of that building,” “David Massaron, GM’s vice president of infrastructure, told a Detroit Downtown Authority, a civic government body with legislative power, meeting this week. Development "with public benefit"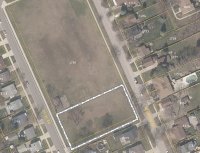
WindsorOntarioNews.com Oct 31 2025
A very passive park – so passive it looks like an open lot – on the city’s east side would be partly redeveloped with the rest turned into an enhanced park with amenities, if a developer’s proposal goes through. Kinsmen Norman Road Park on Olive Rd. is “well-maintained” but “underutilized” according to a consultant’s report for the unnamed applicant. A public washroom was even recently removed. The whole lot “functions more as a transitional or passive space rather than an active community hub,” Dillon Consulting stated. The proposal is to have a southern strip of the park subdivided into six lots – three bordering Olive Rd. and three bordering Norman Rd. - with a house on each lot. Money from the sale of the city property would be used to much improve the park. “This strategy allows the city to retain and improve the remaining parkland while modestly increasing the housing supply through compatible infill,” the report said. Improvements would include new trees, benches, bike racks and solar lighting. The plan would balance “development with public benefit.” A public open house last summer saw six people attend and three online. Comments included desires for improved park lighting, waste cans and a community garden which would "be considered." “I like the proposal,” said one person. “I feel we have a great plan here to go forward.” Another said, “I know we will always have people against change; unfortunately, things have to move forward at some point.” The rezoning application goes to the city’s planning committee in November. Image: City of Windsor Neighbours upset over lack of notice after resto's alley closure approved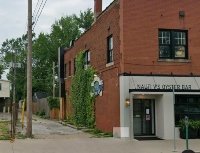
WindsorOntarioNews.com Sept 29 2025
Neighbours in Old Walkersville near the new Nauti V’s Oyster Bar have complained they were left out of the loop about an adjacent alley closure for the resto approved by the city. The operator Vito Maggio, wanted the closure to provide additional outdoor dining. Maggio also owns Vito’s Pizzeria the next block west, and a banquet facility downtown in the old Birks building, a subsequent restaurant venue. Several residents complained at a development committee meeting in September that the closure will be inconvenient due to lack of property access, rodents from garbage and no emergency vehicle route. They want the decision reversed and the restaurant has already begun prepping the alley. Resident Elizabeth Fisk said the closure will create more “foot traffic” in the alley and the change is “not consistent” with the area being a heritage district, according to the meeting’s minutes. But Maggio’s lawyer Jeffrey Nanson said his client’s intention “is to make the area cleaner and safer by closing off the garbage and delivery area” and “the patio will decrease foot traffic in the alley as there will no longer be a throughway to Wyandotte Street.” City planner Neil Roberton said it was a “clerical error” as to why nearby residents hadn’t been notified of the closure request. Robertson also suggested the decision could be reversed based on neighbours’ concerns. Maggio was granted a similar alley closure behind Vito’s Pizzeria in 2021 as the province was reopening from Covid. The city is reviewing its public notification process. Photo: Google Street View Bakery plans conversion of former Hi! Neighbour store to Mideast food court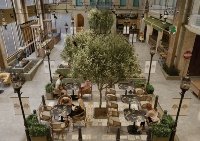
WindsorOntarioNews.com Sept 17 2025 Yasmeen Bakery wants to create a unique Middle Eastern food court in the former Hi! Neighbour building at the corner of Wyandotte St E. and McDougall. The proposal has already passed the city’s planning committee and heads next week to city council. The court would have indoor seating in a traditional Middle Eastern environment with Arabic flourishes, fountains and indoor plants and trees. The film Casablanca comes to mind but in a brighter and more spacious environment. Food stations would line the perimeter including for cakes, teas and herbs, petit fours and baklava. Even the bathroom would look like something you’d find in Egypt or Tunisia. There would be a juice cooler section and tables that mimic classic street wagons. Counters would have awnings as one would expect in an outdoor market or souk. Yasmeen Bakery has been in existence since 1986. Construction at the site has been underway for some time. Longtime Hi! Neighbour – a floor covering business - opened there in 1945 and moved in 2021 to Pillette Rd., doubling its space from 10,000 sq. ft. It had been a near downtown landmark. The new owner is Ali Seblini of Yasmeen Properties Inc. The proposal calls for a “new retail area including cafe, retail bakery, roasted nuts, and snack section within the existing footprint.” The parking lot will be reconfigured. The interior is described as “a combination of roman travertine and wood and all countertop with leathered black granite with two sitting sections.” The city is being asked to provide “catalyst” incentives including a $22,700 annual tax increment grant (the difference between current and future taxes) for 10 years. This because it will have “high-quality design that will positively influence the surrounding area, contributing to a sense of progress and long-term stability.” Photo: City of Windsor Once home to lumber barons, Brush Park transformed into City Modern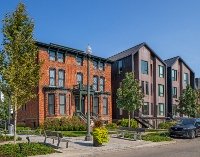
WindsorOntarioNews.com August 6 2025 Bedrock, Detroit’s preeminent developer renowned for transforming a large swath of downtown derelict buildings into functioning skyscrapers again, has just completed its 10-year $100 million revamp of Brush Park. It’s the neighborhood immediately north of downtown across I-75. It was once home to Gilded Age lumber barons and their opulent mansions at a time before the automobile industry. If you’re driving up Woodward Ave., look to the east and you’ll see the transformation of the one-time street with new apartment buildings and retail. The development is called City Modern and features almost 600 residences. It’s a combination of five to seven storey apartment buildings, carriage homes and townhomes. The carriage homes hark back to the lumber baron mansions and their adjacent carriage houses to park their carriages and horses. There are also eight apartment buildings with slightly different designs and featuring “Victorian” finishes that reflect that golden age – red brick, wood and metal. And while most of the delipidated mansions were demolished three remained and have been incorporated into the development. Bedrock officials say the housing is focused on young families (carriages and townhomes), apartments for the general population and one building of affordable rentals for those 55+. The area is also across Woodward Ave. from the earlier gentrified Midtown Detroit district that saw renewal with condos and retail starting in the early 2000s. It provides quick access, even for pedestrians, to the city’s downtown core, sports facilities, culture like Orchestra Place and medical center immediately north. “City Modern is the first major ground-up neighborhood built in Detroit since the 1980s,” Bedrock Founder and Chairman Dan Gilbert said. “We didn’t just build housing, we rebuilt a community. What was once vacant land is now a mixed-income district with homes, businesses and public spaces." Image: Bedrock Detroit Chatham's north commercial strip to see hi-rise residential development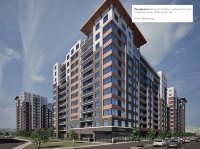
WindsorOntarioNews.com July 23 2025 A transformative hi rise residential development is coming to north Chatham. London-based York Dvlps. is planning a four-tower complex on St. Clair St. just off Hwy. 40 in the city’s north end. The area – on the route to Wallaceburg – has long been dominated by strip plazas and big box retail. The proposal, which still needs rezoning approval, would see the towers – two at 14 storeys and two at 12 – along the street just west of Hwy. 40, with one of the higher towers being built first. City planners say it would result in a “power centre” neighbourhood where residents could walk to stores, restaurants and even a cinema complex. It “recognizes the car-oriented nature” of Chatham-Kent with additional parking but will provide “enhanced internal pedestrian” routes to make a walkable community for a “safer pedestrian” experience. This comes as the city, pop. 103,000, has experienced rapid population growth “not seen in decades, planning director Ryan Jacques told Daily Commercial News. This has resulted in the city’s “urban form” changing with other recent housing complexes – “hundreds of apartment units, continued building of detached homes, and a growing interest middle density housing.” Barbara McCaughrin, Chatham-Kent Association of Realtors president, said while the site is several kilometres from downtown this is no different form secondary commercial areas in other cities. “When you look at all the amenities surrounding these apartment buildings you don’t even have to own a vehicle, you can walk anywhere - to restaurants, to clothing stores, for groceries, for entertainment.”
Facelift for city's oldest two-storey brick building on one time 'Indian path'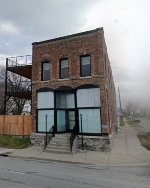
WindsorOntarioNews.com July 8 2025 The oldest two-storey brick building in Windsor at more than 150 years old will likely see a more recent garage attachment demolished and a new one added, after the plan was shown to the city’s heritage and development committee. The building at 711 Riverside Dr. (at Louis Ave.) has two large plate glass windows and has been everything from a funeral parlour to a Chinese laundry. It was constructed about 1870 when Riverside Dr. “was a dirt road known as an ‘Indian path’” according to a city report. It’s the last such building along the Drive, “which was at one point lined with these buildings.” Meanwhile the one-storey white sided garage along Louis Ave., which dates roughly from the 1930s and contrasts dramatically to the original historic building, would be torn down and replaced by a two-story addition. The garage is “deteriorating and has structural concerns,” the report says. A two-storey building addition connecting the garage – with three doors - to the historic brick building will not be torn down but restored along with the garage for a new complete unit. City staff worked with the proponent “to guide their proposed design to be in better alignment with heritage standards,” the report said. That's even though the city has no power to approve the plan for the heritage “listed” property unlike if the property was “designated.” The applicant John Krizan said considerable work has already gone into restoring the Riverside Dr. façade. The property has been owned by the same family since 1985. “The proposed size, massing, height, colour, and siting are compatible with the building’s heritage character," the city report said. Photo: Google Street Views The Shoppes at Heritage will fill long time empty field across from outlet mall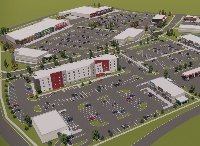
WindsorOntarioNews.com June 16 2025 The Shoppes at Heritage finally fills in a large hole sitting vacant for decades right across from Windsor Crossing Premium Outlets on Heritage Dr. in Lasalle. The 24-acre property is bordered by Heritage, Rushwood Cres., D’Amore Dr. and Sandwich West Pkwy. That’s “similar in size” to the outlet mall, Jonathon Lot, Vice President, Petretta Construction, said. 19 acres are devoted to largely commercial and five acres in Phase 2 to a multistorey hotel – “a branded national hotel” Lot says, similar to the Holiday Inn Express the firm built in Lakeshore and its TownPlace Suites by Marriott under construction in Tecumseh. First phase will feature stand alones anchored by Food Basics, with a Shoppers Drug Mart, Dollarama and Pet Valu. Restos include McDoanlds, Tim Hortons, Taco Bell, Osmow’s Shawarma and Pur & Simple breakfast & lunch. There will also be a dentistry. The first tenants will open this fall in the almost $200M development. Lot says the hotel makes sense given that St. Clair College, Vollmer Center and the Oldcastle mold industry are nearby, “where you’ve got a lot of out-of-town workers who come in and they’ll stay for a week at a time.” There is also burgeoning residential growth including Petretta’s The Crossings at Heritage with hundreds of units in the three phases just down the street, and LaSalle Horizons nearby. Installing grocery, other retail – dissimilar from the outlet mall – and restos fills a gap in this part of the town, avoiding what might be a more awkward drive to the Malden Rd. commercial centre. “All the development in LaSalle right now is happening in and around this area,” Lot says. “So this is really going to be the new community node of LaSalle when it’s all done.” Image: Petretta Construction UW redevelopment being watched "very closely" by other colleges & U's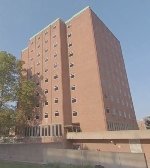
WindsorOntarioNews.com May 30 2025 City council has approved a tax incentive for an ambitious new student residence at the University of Windsor called Residence West. The redeveloped 12 storey building, now Macdonald Hall, is a cooperative endeavor with private partner Tilbury Acquisitions. The property is located northwest of Sunset Ave. and Wyandotte St. W. and redevelops an existing long time campus site including the now vacant building. It will house 71 students and staff, having 1-to-4-bedroom suites. The basement will feature a “micro market”, theatre room “and other amenities,” according to a city council report. Council approved the financing this week. Tilbury will lease the property from the university. The city will provide an annual grant equal to 100% of the increase in property taxes as a result of the new assessed value following construction. Payments will last five years. It all comes under the city’s Community Improvement Plan (CIP) designed to help rehabilitate and redevelop neighbourhoods. Total construction costs are estimated at $18.5 million and the grant totals 1.25% of costs. For example, the current taxes are $135.8, estimated future taxes $181.8 so the difference of $46,000 would be covered by the city or $230.3 over five years. A university official suggested to council the complex is innovative and “universities and colleges across Canada are watching this project very closely.” That’s in part because it will “support our future enrollment growth all the while preserving an existing structure and reducing the environmental impact of demolition and new construction.” She said it will “directly impact the availability of on campus student housing rentals particularly for upper year and graduate students a group that faces some of the most significant housing challenges in our community.” Photo: Google Street View Sellers could lose out by holding out
WindsorOntarioNews.com May 13 2025 Taking your time selling to get a higher offer ironically could lead to a reduced sale price, local realtor Arms Bumanlag says. The “I don’t have to sell” mindset “often leads to stale listings, lower sale prices, and lost equity.” Partly it’s because the local market is cooling. The Canadian Real Estate Association (CREA) says inventory levels have increased 20.8% year-over-year while prices softened 3.1%. And CMHC says Ontario values may soften 5-10 per cent over the next two years. “Homeowners who adopt the mindset of 'I don't have to sell' risk chasing a downward market — a strategy that rarely ends well,” Bumanlag says. Properties “lingering” on the market tend to lessen buyer interest. “Buyers often assume there's an issue or believe the seller is unmotivated, leading to aggressive negotiations." There’s also equity erosion. For example, if the house is worth $500,000 today a 10% decline would reduce it to $450,000 within a year or two. “Holding out for a better price in a declining market usually means selling for less down the road," Bumanlag says. Therefore pricing to sell makes most sense. Example: Seller A prices at $549,000 and sells after 12 days at a final sale price of $560,000 or a $10,000 gain. Seller B – the “I don’t have to sell” mentality, lists at $599,000 and the house stays on the market 112 days with a final price of $510,000 or an $89,000 loss. Former Anderdon Tavern site closer to build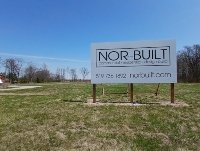
WindsorOntarioNews.com April 28 2025 The old Anderdon Tavern site is slated for a residential transformation by Amherstburg’s NOR-BUILT developments. The currently vacant land just north of the townsite on County Rd. 20 has been empty for many years after the once popular watering hole, formerly a dance hall, was torn down and the property sold. NOR-BUILT’s customer service rep Kelly Mertz said NOR-BUILT is still finalizing plans but there will be an underground garage, “four or five” storey front tower with residential homes in the rear. She didn’t think construction would begin this year, however. NOR-BUILT has all municipal approvals. There was neighbourhood opposition in 2023 but these issues apparently have been resolved. “That’s something we’d have to speak with Norbert (Bolger, the owner) about. I remember him going to the town with the neighbours at one point,” said Mertz. The developer recently erected his sign on the property. NOR-BUILT has yet to decide on a marketing name or what to call the complex. “It’s still up in the air,” Mertz said. NOR-BUILT has constructed several single-family developments but has also completed some multi-unit buildings in Amherstburg. NOR-BUILT is also planning a four storey 12-unit condo downtown across from the Boblo ferry dock and the Brittany’s Gate single luxury homes development just north of Texas Rd.. already under construction. “Dalhousie is still in the works (and) everything’s a go,” said Mertz. New hotel, banquet hall, slated off Lauzon Pkwy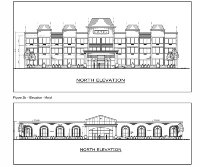
WindsorOntarioNews.com April 12 2025 City council is being asked to approve a 71 room hotel on the city’s far-east side in a relatively undeveloped area. Developer Bhan Garg wants to build at 7100 Cantelon Dr. just west of Lauzon Pkwy. It would be combined with a one-storey “public hall” for meetings and banquets, and more than 300 parking spaces, according to a report. The area has no such facility but is made up of industrial (Ford Essex Engine), a business park and commercial spots. East of it is mainly residential. The hotel would be built immediately behind the commercial plaza on the northwest corner of Lauzon and Cantelon. A public meeting was held last September but elicited no comments. The hotel and public hall would be separate buildings. A north elevation diagram shows a four-storey hotel building with the public hall being one storey and slightly set back. The hall would incorporate two assembly rooms, lobby, kitchen and stage. “The public hall will include meetings, gatherings, events and conferences. The motel in close proximity to the public hall will allow people to stay close to the venue,” says the developer's consultant’s report. Bhan Garg is a veterinarian and local developer and has initiated several major projects in recent years including on the city’s east side and neighbouring Tecumseh near the NextStar Energy battery plant. Image: City of Windsor New or upgraded transit terminals coming to a Windsor neighbourhood, possibly near you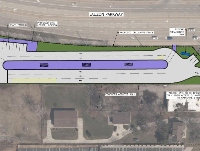
WindsorOntarioNews.com March 25 2025 Coming to an area perhaps near you, a new or upgraded Transit Windsor terminal. The city bus company plans new buildings or upgraded structures at three locations in Windsor. Dillon Consulting has been awarded a contract to design the new East End Transit Terminal (image). As well, it is designing an expansion of the longtime Hotel Dieu Grace HealthCare Terminal on the west side. The city says a request for proposals to construction firms is expected to go ahead this spring with construction starting in summer. The hospital terminal should be completed by the winter and East End one, across from Tecumseh Mall - which now serves as a terminal of sorts - at the corner of Lauzon Pkwy and Tecumseh Rd E, by summer 2026. Transit Windsor also has plans to upgrade the St Clair College Terminal but any decisions are "currently pending further discussions with St. Clair College administration." Meanwhile local design firm Architecttura was given the contract for a "small expansion" of TW's garage in central Windsor. The city will issue requests for construction tenders this summer with work expected to begin by fall. Funding for these and other upgrades like new buses and a new farebox system totals just over $100 M, two-thirds from senior government and the rest municipal.
Walkerville could become protected District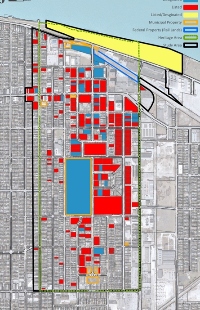
WindsorOntarioNews.com March 11 2025 The city is considering designating Walkerville as a Heritage Conservation District in part to fend off the provincial government's recent housing policy that would jeopardize older buildings for new and needed development. It's part of a slate of "strategies" to protect heritage buildings and went before Windsor' development and heritage committee this month, with the matter deferred. "Walkerville's rich history, scenic streetscapes, unique buildings, and carefully planned aesthetic underscores its significant cultural heritage value," a report says. Creating the District would ensure the area's legacy "is preserved for future generations." Almost 1400 properties are in the "mature" neighbourhood which has long been "an area of heritage interest." But the proposed District boundary would include just over half that number. And while now defined by the city as a "Heritage Area" it doesn't have legal status under provincial law and the city's official plan can't regulate changes. Total heritage properties there represent "an estimated 31% of all listed properties on the (heritage) register and speaks to the unique history, architecture, and fabric that defines this heritage-rich and significant area." The province's Bill 23 More Homes Built Faster Act will remove the properties "listed" as heritage but not "designated." The city has an extended deadline until January 1 2027 to protect the properties. Image: City of Windsor Mich Central could once again be rail station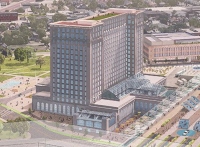
WindsorOntarioNews.com Feb 25 2025 Ironically just when Windsor felt left out of decision to plan a high speed rail line between Toronto and Quebec City, talk is galvanizing in Michigan for a new train link between the Wolverine state and Toronto, with a possible connection to high speed. And the Michigan Central station, for almost a century Detroit's famed railroad station near the Detroit-Windsor rail tunnel, could return to its former role of hosting the new service. The station and office tower have been totally revived by Ford Motor Co. as a future mobility hub. The Detroit Free Press reports that the Michigan Dept. of Transportation (MDOT) has confirmed that discussions are ongoing for such a line. "As of now we continue to meet with various governmental agencies and community partners on both sides of the border to talk about the potential of the cross-border project and we look forward to advancing the project discussions as the Corridor ID (project name) process moves forward," spokesman Michael Frezell said. “We also continue to work with community partners to explore a new multimodal facility in Detroit, following the study that we completed at the Detroit New Center Intermodal Facility.” Such a facility would be a hub for rail and intercity buses, which now have separate Detroit terminals. Peter Anastor, head of MDOT's Department of Transportation’s Office of Rail, told a rail hobby group the line could be running in 2028 or 2029. But the Michigan Central building would be the preferred hub. As he said, the department had been in talks with stakeholders about the “potential of doing something around Michigan Central.”
Roseland golf course may have been designated a "heritage" site but not all of it was. Huh?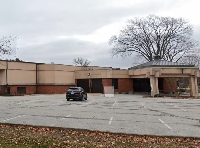
WindsorOntarioNews.com Feb 11 2025 While much was made of the heritage designation of the entire Roseland golf course this week - and Windsor city council’s decision to severe part of the property from heritage status - it wasn’t unusual to hive off such property, in this case on the clubhouse and parking lot footprint for future housing or mixed-use development. Many area residents and some councillors opposed the move worried this was a “slippery slope” to development of other city heritage properties. True, the entire mainly 1920s era golf course had been designated in 2003 as heritage and was the first in the province to get such status, designed as it was by the famed early 20th century golf course designer Donald Ross, "golf's most renowned and respected architect" and who designed mainly US courses. But, according to a city staff report, other and newer add-ons such as the 1978 (now closed and derelict) clubhouse (photo) and even the 1960’s nine-hole par-three course immediately to the east, "will not be listed" for designation in that heritage recommendation two decades ago, only the original course. So why was the entire property designated heritage requiring council this week to amend designation thereby severing part for development? Under provincial law designation "applies to the entire property, not an individual building, structure, or feature ... The by-law is then registered on title against the entire property parcel, thereby designating the entire property with the purpose of protecting and recognizing all its heritage features." Photo: Google Street View Retail project may join other east side big boxes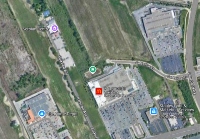
WindsorOntarioNews.com Jan 20 2025
Windsor’s Rock Developments is seeking zoning approval to build a major shopping complex on Catherine St. just northwest of the Tecumseh Rd. E. – Lauzon Pkwy. intersection, joining other big box stores in the area including the Rona and Walmart. The almost 25,000 sq. m. (27,000 sq. ft.) property would consist of two sites surrounded by parking. All buildings would be one storey with access from Catherine St. and Tecumseh Rd. The site is currently a vacant greenfield. Rock would buy from current owners Gem Properties and a numbered company previously known as The Hearn Group. It’s immediately north of The Home Depot and the Via Rail line runs along the property’s northern border. Catherine St. currently ends in a cul de sac. The site would include retail, a service station and restaurants. A 15,071 sq. m. building – seemingly the size of a large big box retailer - with a gas bar will be constructed as the first phase and a 9,537 sq. m. narrow rectangular building will be in the second phase. Almost 1400 parking spaces will be provided with almost 1000 for the first building. Two planned road extensions and a future one will be built. A public meeting was held last July. Public concerns included safe walking and cycling, green spaces, traffic, and sound, some of which were answered. Initial development is expected to be completed this year. The proposal goes before the city’s development committee next week and planning staff have recommended approval. Rock, owned by Rocco Tullio, has built Windsor Commons and Walker Commons, the Lakeshore Indigo and downtown TD Bank, as well as projects elsewhere in Ontario. Photo: Google Satellite View Two pieces of land available to extend Windsor's riverfront park system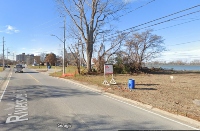
WindsorOntarioNews.com Jan 13 2025 There are two significant pieces of property that the city could acquire to increase its riverfront park system. According to a city council report one is just east of the Shanfield Shores Park (photo), in turn east of Lakeview Park Marina, with 100 ft. of frontage along Riverside Dr. That was last listed for $988,000. The other is the former Abars tavern site further west at 7880 Riverside Dr. E. at Lauzon Dr. Two adjacent properties are owned by the company that owns the Ambassador Bridge. The two comprise almost nine acres and over 1200 ft. along Riverside Drive. No price was provided. City council has not acted but a report indicates the city has $1.65 million in a fund for purchasing such properties. The funding is derived from developer contributions in lieu of providing parkland as well as proceeds from the sale of former parkland properties. Windsor has been acquiring riverfront parkland since 1963 for land between the Ambassador Bridge and former Peabody Bridge in Walkerville. Photo: Google Street View Residents against but city staff endorse apartment building in residential hood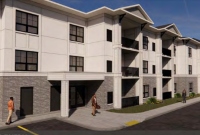
WindsorOntarioNews.com Dec 23 2024 A planned three storey apartment building endorsed by city planning staff but opposed by city hall’s development committee goes before city council next month. The proposal by HD Development Group (Steve and Haider Habib) would see a 21-unit building located on an open lot on 6th Conc between Dougall Ave. and Provincial Rd. Local residents were vociferous in their objections to the complex within an area of single-family homes, with 200 signing a petition. Resident Muhammad Siddiqui told the committee earlier in December the “scale and character…will impact the quality of life” including traffic, safety and noise. Abdul Naboulsi said residents “do not support intensification”, a city policy goal. Suzanne De Froy said while governments want to meet housing targets they are changing bylaws “in favour of developers and not the concerned resident” according to minutes. She said it’s also not in line with the city’s priority for densification “along major thoroughfares and transit corridors” and even a “form of urban sprawl.” Brian Kuktha said the project is “not consistent with the surrounding neighbourhood.” In a letter Maria Sponarski pointed to the contradiction of an earlier city council vote against future 6th Conc development “until the infrastructure has been upgraded” from at least the two lanes, calling it “dangerous.” The development committee voted down the proposal but city staff recommended it a ”good solution” for “needed” development and “compatible" with the neighbourhood planning which allows three storey buildings. Guidelines allow “low profile development (including) single-detached, semi-detached, duplex, townhouses and apartments that are generally no greater than three storeys.” Transit serves and will be improved. Image: City of Windsor Province knocks several industry "myths" on getting new homes built
WindsorOntarioNews.com Dec 12 2024 The province is nixing “myths” over development charges and other supposed obstacles to building new homes. In a letter to Windsor city council it says many in the housing industry believe that if DCs weren’t collected prices would drop. Not so, as it says there’s “no guarantee developers would pass along significant savings to homebuyers;” property taxes instead would have to take up the slack. Another fallacy is that DCs are a big part of overall government fees. In reality fed and provincial taxes comprise a whopping 76% of fees. But “unlike DCs none of these funds are required to be invested back into growth related costs.” Another assumption is that “lengthy municipal approvals” drag housing starts. But, says Queen’ Park: “municipalities have been taking steps to tighten up planning approval timelines, many shaving months off the process.” Nevertheless, construction is held up on 330,000 homes “that already have municipal planning approvals in place.” Developers and others may also think cities have “ample reserves” to pay for growth. In fact, virtually all “are committed to specific projects.” These are also “heavily regulated by the province, which require municipalities to use” them for specific purposes, “including keeping assets in a state of good repair and investing in growth infrastructure.” Some also think local housing targets “provide clear direction” and speed development. But although they can provide a “useful framework” they don’t “always guarantee” more houses. This is even true in the targets the province has recently set for 50 municipalities. “Targets were based on outdated growth projections and don’t accurately reflect available development land, existing site servicing capacity, updated population growth projections, economic headwinds and developer decisions.” Developers bringing applications for four higher density buildings city wide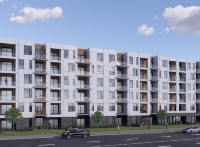
WindsorOntarioNews.com Nov 26 2024 Windsor is seeing more applications for higher density residential buildings with four proposals going before city hall’s development committee in early December. 280 units would be created altogether. One is by Farhi Holdings in an already burgeoning high rise residential community on the far east side near the WFCU Centre. This would see a six-storey mixed use building with 199 units and 1200 sq. ft. of ground floor commercial at the corner of McHugh St. and Darfield Rd. (Image above) The second is a rezoning proposal by a numbered company for a development on Esplanade Dr. in Forest Glade for a four storey 54-unit building. The third by HD Development Group is on the east side of Sixth Conc., north of Holburn St. for a three-storey building with 21 units. And the fourth is for a large vacant lot at the corner of Wyandotte St. E. and Watson Ave. for 86 units over six storeys. The proponent is Baker Investments. In each application city planning staff are recommending approval based on planning principles and the city’s official plan. Image: City of Windsor Goyeau apartment building "good infill"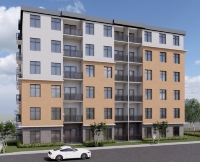
WindsorOntarioNews.com Nov 12 2024 Noting it’s a “good infill project on a long-time vacant property” the city has approved a rezoning request for a six storey (75 ft.) 54-unit apartment building in a prominent downtown location. The proposal by Alta Nota Construction encompasses two current parking lots immediately across Goyeau Street from the Bell Canada building, also home to CTV and the adjoining Windsor Regional Hospital renal dialysis unit. There would also be 84 parking spaces, more than the 67 the city requires. The development encompasses two current parking lots bordering both Goyeau Street and Windsor Ave. immediately east. The rezoning changes land use in part from commercial to residential. The current neighbourhood is mixed-use with “low to medium profile residential uses, commercial and institutional uses (a hospital, school and religious institutions) as well as public parks,” a city report says. An open house was held a year ago with no one attending. Says the report, “The proposed development represents an incremental increase in density and provides an opportunity for residential intensification, while also supporting a complementary form of housing located near various transportation options and institutional uses.” While there is no street access now from Windsor Ave. new access would be permitted. During an earlier Development Committee meeting councillors had questions about future parking, especially for users of the hospital. Developer consultant Jackie Lassaline said the current parking lot is “rented by the hospital and typically empty but is not associated with the hospital.” A public alley between the two lots will continue to exist with the Windsor Ave. parking lot serving the new apartment building. Image: Lassaline Consultants |
Pistons home making way for the girls

Little Caesars Arena will be embarking on $8.5 million in renovations to make way for female home and visitor changing rooms to accommodate a WNBA team in 2029. The franchise is led by Pistons owner Tom Gores whose team subleases LCA from the Red Wings who in turn are a tenant of the Detroit Downtown Development Authority which owns the building. The arena opened in 2017. The DDA earlier spent $35.5M to support the move of the Pistons from Auburn Hills to downtown Detroit. Meanwhile the women’s team’s HQ and practice facility will be at a riverfront site near Belle Isle and include indoor and outdoor youth fields, all being financed by a city brownfield tax incentive. – 19/12/25
Not much savings room between variable and fixed

After the Bank of Canada last month cut its overnight rate by 25 basis points to 2.25 it may be tempting to jump into the housing market. It all depends on personal circumstances. “For financially stable Canadians who have been waiting on the sidelines, lower rates could open a short-term window of opportunity,” says Victor Tran of Rates.ca. Should you go with a fixed or variable rate? But the BOC has signaled rates may be close to bottom. “Variable rates could save money if the Bank cuts again, but that’s far from certain,” Tran says. “Right now, the difference in savings between most five-year fixed and variable products is relatively small.” – 1/12/25
Selling US prop? Make sure you have dox

A Royal LePage survey found more than half of Canucks owning US property are considering selling, largely due to political and economic concerns. But, says Rates.ca’s Victor Tran, reinvesting those funds in the Canadian housing market is not always straightforward, especially if you have a considerable sum from your US sale. Says Tran, “If you are selling property abroad, be prepared to show paperwork like closing statements, bank transfers, and proof of sale. Lenders want a clear trail that demonstrates the funds are legitimate and not borrowed.” But converting US funds can buy more Canadian property, such as buying a detached home or moving into a preferred neighbourhood. – 17/11/25
YMCA today reopens in the former Windsor Star building DT

A spanking new YMCA has opened in the former Windsor Star building downtown. The Star moved out of the location post-Covid due to financial conditions with staff now working from home. The Y today celebrated the grand opening of the YMCA Learning and Career Centre at its “vibrant new” location. In a statement the Y said it is “contributing to a revitalized downtown.” Ironically, that was the purpose when the Windsor Star moved into the space in 2012 after converting the former Palace theatre triplex. UWindsor since acquired the building and has teamed with the YMCA on this “initiative.” – 3/11/25
Image: Google Street View
Safety gadgets are fine but they must be monitored

Installing smart tech home monitoring apps doesn’t necessarily result in a reduction in insurance premiums. Leak sensors, fire alarms, and doorbell cameras will only lower rates if they are linked to professional monitoring services like the local fire department. “A monitored smoke detector that alerts a 24/7 station can trigger a fire response when you’re not home,” Steven Harris with LowestRates.ca says. “A leak sensor with an automatic shut-off can stop a burst pipe from becoming a five-figure claim. Those are the kinds of systems that can translate into real premium savings. The key is professional monitoring for fire and theft and keeping proof on your policy file.” – 1/10/25
A'burg's Little White Church now a boutique hotel
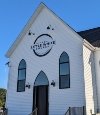
Amherstburg’s iconic Little White Church is for sale. The church at the end of Howard Ave., at the intersection of County Rd. 20 - a site of farm markets and other events in recent years - has been restored as a boutique hotel. Amherstburg realtor Arms Bumanlag is calling for investors in the property, which has been “reimagined into something truly extraordinary,” he says in a post. The former religious venue has been “transformed by award-winning Drew Coulson Design Build into a boutique hotel with eight themed suites – now operating successfully through Airbnb.” There are five named suites, including True North, Game On, Detroit, Paris and Vinyl.- 16/9/25
Average house price dropped 1.63% in July to $592,092

The average July price of a house in Windsor-Essex declined 1.63% from a year ago, selling at $592,092 in July, according to the Windsor-Essex County Association of Realtors. But it was still up from June’s price of $582,131. Meanwhile year-to-date sales were down 3.77 per cent from a year ago with 2938 transactions. Still, more properties moved last month than any previous month of the year, indicating summer is a definite high point for sales. Overall sales were also higher in July by 3.49% or 504 sold compared to 487 last July. Overall market activity – the number of properties listed since the start of the year – was 7933, well ahead of last July’s 7026. On a month-to-month basis 1337 were listed in July compared to 1313 a year ago. – 7/8/25
The D celebrates its 8000th demolition

Detroit has celebrated its 8000th demolition. Mayor Mike Duggan said that under the program launched five years ago the city pledged to tear down 8,000 vacant or dangerous homes, while cleaning and securing thousands more for sale and renovation for new families. The 8000th demolition was completed by contractor, the Adamo Group. The city has also cleaned out and “secured” thousands of “salvageable” homes for sale and renovation, according to a press release. – 24/7/25
Windsor achieved housing goals, and more, says mayor

Windsor Mayor Drew Dilkens says the city has “exceeded” its provincial housing target through its home-grown Housing Solutions Made in Windsor strategy, “designed with local needs top of mind” and as a counter to a federal grant program that would have provided millions in assistance for a plan including fourplexes everywhere and not just on main arteries, the major point of contention which drew media attention across the country. The mayor’s comments are in the 2024 Windsor Financial Report. Other housing related developments include reaching 1456 housing starts - “134% of City’s assigned goal of 1,083 for the year.” There were an additional 2042 permits issued and “1488 dwelling units” for a construction value of some $1.1B. An additional 443 development applications were processed to create 1300 residential units. Moreover, the city helped create housing through the Indigenous affordable housing program (12 units), youth supportive housing program (15 units) and “assisted 145 households with rent supports.” – 10/7/25
Another Detroit hulk near the Amb Bridge coming down
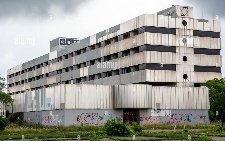
Another abandoned Detroit ruin near the Ambassador Bridge will soon be torn down to make way for the Detroit “Rouge” FC’s new 15,000 seat stadium. The former Southwest Detroit Hospital has sat abandoned for well over a decade, ravished by vandals and its basement filled with millions of gallons of water. It sits just one property away from the newly redeveloped Michigan Central train station, also a one time abandoned hulk near the bridge. Commuters can see it at the confluence of Interstates 96 and 75. No cost estimate has been provided by the club though it purchased the property last year and recently announced the stadium. It is receiving Detroit city tax incentives for demolition. Its present stadium is half the size in Hamtramck. – 16/6/25
Boardwalk realty CEO has sought divine inspiration

Sam Kolias, chair and CEO of Boardwalk Real Estate Investment Trust, publicly admits as a business executive the power of God. “I've made a lot of mistakes. I haven't treated people properly,” he told the Toronto Star. “I haven't been as patient as I would like to be, as respectful as I should be, when I was younger.” A member of the Greek Orthodox Church, Kolias said, "The sacrifice of the God I know is whatever I give comes back 10 times.” Founded in 1984, Calgary-based Boardwalk once had properties in Windsor but exited the market 10 years ago due to “soaring” apartment prices, according to Financial Post. The company now has more than 34,000 apartment units in Alberta, Saskatchewan, Ontario and Quebec. – 29/2/25
Tariff war could be good for mortgages

The tariff war between Canada and the US could actually be good for mortgage interest rates. RatesDotCa says the tit-for-tat war is likely to result in “sharp overnight interest rate decreases throughout the year as the Bank of Canada attempts to mitigate the damage and stabilize the economy.” However while providing “some relief” for homeowners facing renewal they “don't bode well” for the real estate market. "The economic uncertainty and increased cost of living are giving many would-be homebuyers pause." – 15/5/25
Det Can Consulate tower has new owner
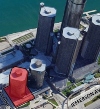
The RenCen tower that holds the Canadian Consulate has been purchased by a Detroit investor group Stockbridge Enterprises. The firm bid $9.2M for the tower, one of two less prominent ones east of the main RenCen configuration located clos to Jefferson Blvd. It plans to convert some vacant offices in the 21-storey building to large apartments. The building has been 89% empty. The entire RenCen is in flux with General Motors, the primary owner, partnering with downtown developer Bedrock on a $1.6B planned redevelopment which could see two of the five towers on the main “poduum” demolished with the remaining three converted to housing, office and hotel. – 25/4/25
Don't panic but ride market, realtor says

One local realtor is telling buyers and sellers not to “panic” in wake of US-Canada tariffs but “pivot smartly with the market.” Arms Bumanlag says “strategy counts.” Sellers should be “laser focused” on “today’s data,” including targeting “specific, qualified buyer segments — healthcare professionals, remote workers, retirees, and out-of-town buyers with employment stability.” And “highlighting long-term value, functionality, and flexibility in your home — not just granite countertops.” The agent says homes “priced right and marketed well” are “still moving.” Unlike the tight market of the last few years because of less competition buyers have “more negotiating power”, greater choice and sellers “more open to offers.” – 10/4/25
Left Field housing development opens on old Tiger Stadium site
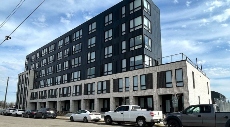
It's called Left Field, appropriately enough since it occupies what once was left field of old Tiger Stadium in Detroit's Corktown neighbourhood. The 60-unit housing development had its grand opening this month. The $22M development "will bring affordable housing options to one of the city’s fastest growing neighborhoods," the City of Detroit says. Built by American Community Developers (ACD), it's the first of a two-building development that is expected to have a total of 113 apartments. - 28/3/25
Hudson's Detroit last window installed

That new tall building you may have seen looking across to Detroit from Ouellette Ave. is the Motor City's newest skyscraper. Called Hudson's Detroit and developed by Dan Gilbert's Bedrock, it completed a milestone with the last glass panel installed this month. This marks "the completion of the facade of the landmark development," officials said. The complex, consisting of two linked buildings - the other 14 stories - will also be the new HQ for General Motors, after it moves from its longtime RenCen home. The $1.4B, 49-storey skyscraper has had several construction delays. - 14/3/25
Former AM800 employees, now A'burg realtors, back at AM800


Two former AM 800 employees have now relocated to Amherstburg as realtors. And both continue to have shows on the area's top news-talk station. Arms Bumanlag (right), with longtime 'burg realtor Ron Deneau and the Bob Pedler team, have announce a real estate show "to reinforce our personal connection" to the area. "Radio has always been a huge part of my life, and being back on the air feels like coming home," the former AM800 host wrote. He'll be doing 60 second cut ins on The Morning Drive beginning March 3. Then he'll do Experts on Call on three upcoming dates. Meanwhile, Dan Gemus continues to do The Dan Gemus Real Estate Show on the same station Sat and Sun Noon - 1 pm. His Team was founded in 2013. Previously he worked as an AM800 producer. - 27/2/25
Detroit residential prop up almost 20%
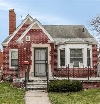
Detroit home values increased 19% in 2024 or an additional $1.4B in wealth. The city doesn't provide reasons but says values increased in "99% of neighborhoods." While Windsor has had a policy of keeping tax increases to below the rate of inflation a similar policy exists stateside. Under the MI constitution any home purchased prior to 2024 that gained value would see a tax increase of 3.1% or less compared to the previous year’s rate. When a home changes ownership, the cap is lifted, and the taxable amount adjusts to the State Equalized Value the year following and then protected by the cap in following years as long as the house has the same ownership. Since 2017 Detroit residential property values have jumped from $2.8B to $10B. - 13/2/25
RenCen tower hosting Can consulate is going up for auction

The Renaissance Center tower that houses the Canadian consulate in Detroit is going up for auction. Tower 600, one of two smaller towers on the east side of the main cylindrical RenCen tower, will be auctioned March 17–19 on the Ten-X online auction website, starting at $2.75M. There are few tenants in the building, another being the Detroit Riverfront Conservancy. The tower was built in 1981. Blue Cross Blue Sheild moved next door to Tower 500 last year. Steven Silverman, senior vice president of Friedman Real Estate, said online auctions are a way to get national and local attention for high profile buildings. “It very much may stay office; it may go somewhere else,” he told the Detroit Free Press. – 1/30/25
Big changes impact two of Windsorites' fave Detroit malls


Big changes are impacting two of Windsorites’ favourite Detroit area malls. Oakland Mall’s almost iconic red brick Macy’s store, once a Hudson’s, that greets travellers at I-75 and 14 Mile Rd., is slated to close this spring. It’s one of 150 such stores including four in Michigan, that will eventually shutter because of slow sales. Oakland Mall owner Mario Kiezi told the Detroit Free Press that the store was once a powerhouse and one of the strongest department stores in the Midwest. He’s searching for new tenants including “transformative opportunities." Macy’s is also closing its suburban Lakeside Mall store, the last one at the moribund mall. Meanwhile Dearborn’s Fairlane Town Center owner New York-based Kohan Retail Investment Group has fought off an attempt to have the mall taken over by lender Atlanta-based Peachtree Group over non-payment of rent. – 1/14/25
“Agrivoltaics” or solar gardens for three Detroit districts

Detroit residents have selected three designs for solar gardens. The solar arrays will be located among community gardens in the Gratiot/Findlay, Van Dyke/Lynch, and State Fair neighborhoods covering 104 acres. It’s part of a plan to generate enough heat to power 127 municipal buildings. The designs have “attractive exterior fencing, shrubbery, and in one case, raised garden beds,” the city says. Inside, between and beneath the rows of panels, are either manicured meadows or urban farms. The practice is called “agrivoltaics.” – 12/23/24
Image: City of Detroit
Motown Museum embarking on third phase expansion

Detroit’s venerable Motown Museum is beginning work on the third phase of its major expansion project with the redesigned museum set to open in summer 2026. The entire project is tagged at $75 million much of that from fundraising. The cost increased from $50M, partly due to Covid and mandated federal money environmental approvals. The new campus will be located behind the iconic Hitsville USA houses on West Grand Blvd. The first phase was Hitsville Next, an educational and artist enclave opened in 2021. The second phase was completed in 2022 with a new plaza in front and restoration work on existing buildings. – 12/11/24
Image: Motown Museum
Mortgage stress test lifted today for uninsured renewals

Beginning today, the feds are dropping the stress test for uninsured borrowers for straight switching to another lender at renewal time. The change is intended to align uninsured mortgages with insured mortgages, which aren't subject to the stress test. According to Royal LePage, roughly 3.4 million mortgage holders will renew in the coming year, a "significant number" of which will hold uninsured mortgages. Currently uninsured borrowers need to undergo the test if they want to switch lenders when they renew at a rate of 5.25% or 2% more than the contract rate, whichever is higher. – 20/11/24





